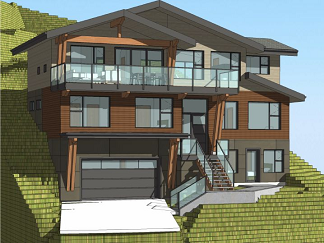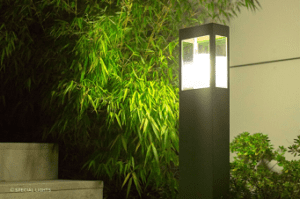A parcel of land of about one acre is referred to as acreage. An acreage house is built on a private piece of land at least one acre in size. They are constantly in the countryside.
What’s it like to live on a farm?
Living on acreage is serene and quiet, with plenty of room to wander. Rural life is often more relaxing, laid-back, and slow-paced, with no traffic or construction noises to contend. The fact that your nearest neighbor is generally a few kilometers distant adds to the privacy and seclusion.
Process
- Initial meeting is about your acreage home designs and plans.
- The team of designers and architects creates a design concept based on your idea.
- Materials, colors, styles, , and other details may be chosen with expert advice from our staff, including materials, colors, door styles, textures, and finishes.
- go over the estimated expenditures and spending in-depth in this budget prediction.
- Keep the assets safe.
- Review the specifics, including final approvals and a projected completion date.
- The process of creating a home begins.
The Value of Your Home
Getting back to nature is something that practically everyone enjoys. Check your preferred region for zoning, building laws, and other restrictions that may affect your acreage home designs in the future.
Get to know your green thumb.
Imagine taking your morning coffee outdoors to watch the sunrise with nothing but the sound of birds tweeting. An acreage is more than simply a piece of land; it’s a way of life. Take advantage of the change of scenery and relax in your new homes tranquilly.
Benefits
- It was created with nature in mind. Acreage house designs are often well-thought-out to maximize the surrounding natural features and make you feel connected to the beautiful surroundings. Consider open-concept layouts, big floor-to-ceiling windows, and gorgeous façades that fit in with the natural surroundings.
- The joy of the entertainer. The heroes of the acreage design are large kitchens and dining spaces where the entire family may gather for a meal. Expansive outdoor entertaining rooms, which are frequently connected to the kitchen by bi-fold or sliding doors, make the most of a lovely rural setting.
- Four to five bedrooms and grand entrance ways are prevalent in acreage designs to accommodate multigenerational families and jealous friends and relatives coming from the city. Formal and casual living areas and media rooms that would be considered a luxury in the city are also prevalent.
- The house’s location. An expert builder would suggest an intelligent home site location to maximize the reach of the morning and winter sun into the home, resulting in increased quality of life and lower lighting and heating electricity expenses. On the other hand, designs can be centered on shielding the hot western light while preserving whatever vistas your acreage property may offer.
- Low-maintenance fixtures and fit-outs. Wooden flooring and a neutral color palette are typical in acreage house designs, which mimic the natural elements in their interior finishes. Similarly, natural textures like wood and stone are frequently mirrored in façade possibilities.
- It’s been created with activities in mind.As you might expect, living on a larger piece of land in the country provides easy access to various outdoor activities.The all-purpose room is a popular addition to acreage home plans.
- Ability to accommodate multigenerational living. We’ve observed a trend toward intergenerational living as housing prices have risen recently. Parents and their young children may live with their grandparents. Alternatively, due to the high cost of living and housing prices, this might manifest as young adult children staying in the family home for prolonged periods.


